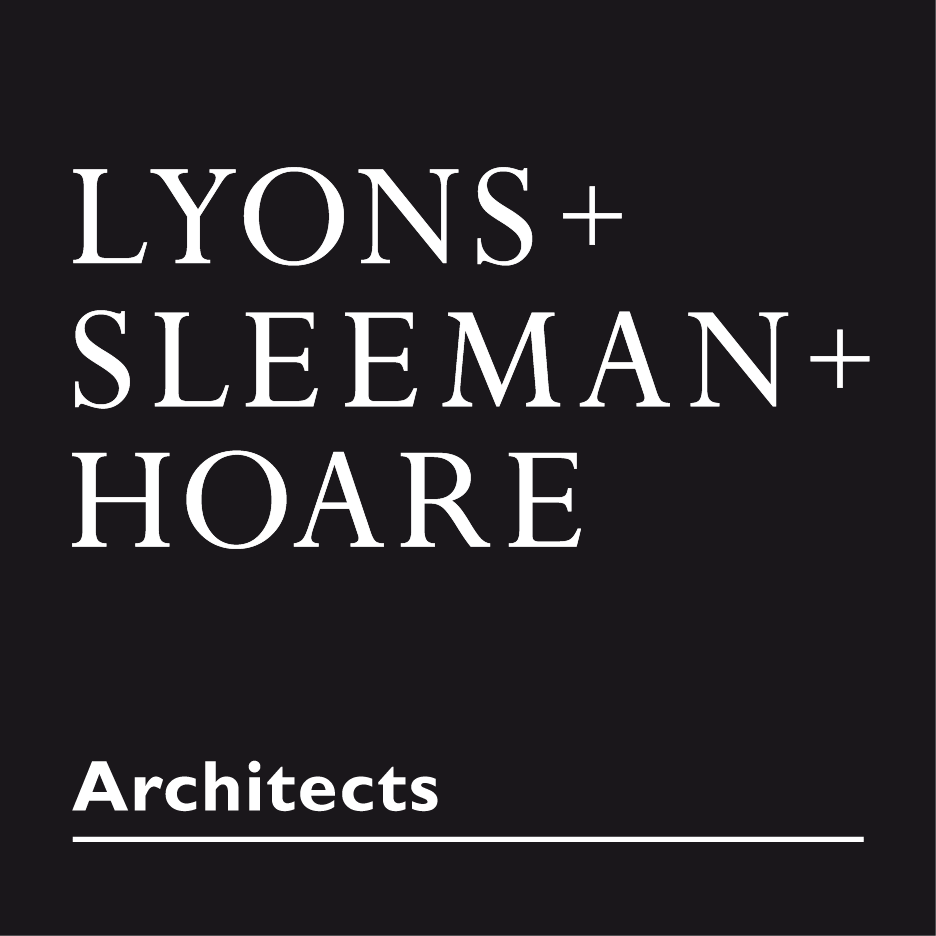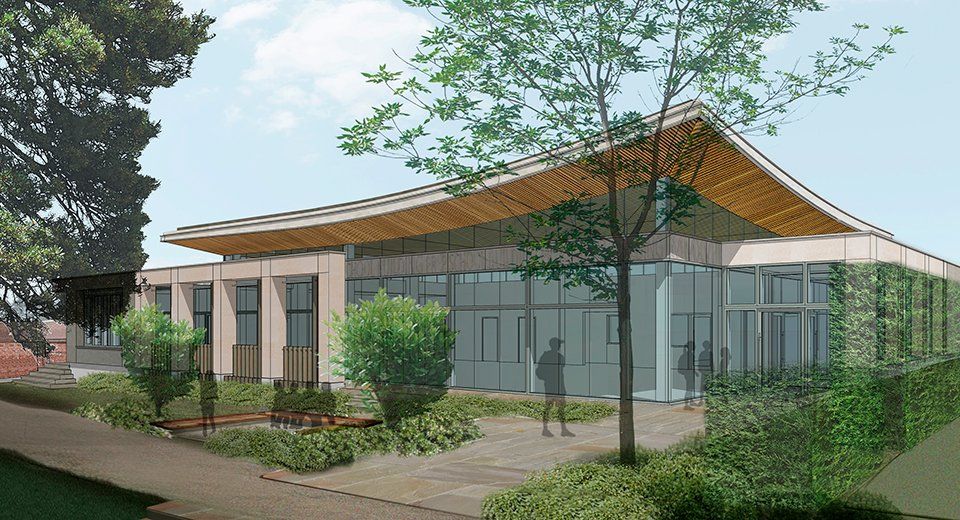Planning Success: Edge Grove School, new Prep School Building
L+S+H • November 30, 2018
Detailed Planning Permission has been granted for the new Lower School Building for Edge Grove School, Hertfordshire:
We are delighted to have achieved a consent with this design in a complex planning context, set within London Metropolitan Green Belt land and adjacent to Grade II Listed buildings. Congratulations are well deserved by all the design team. The successful result sets a positive start to 2018, while we have projects underway for independent prep and public schools in Hertfordshire and Oxfordshire.
Lyons+Sleeman+Hoare submitted the designs for a new multi-function Lower School Building consisting of:
- The new building is a sensitive contemporary design, which sits at the heart of the prep school’s campus, whilst at the same time being a discreet new addition in the school’s landscape, and the setting of the 18th Century Grade II Listed main building. A gently-tilted roof subtly lifts the eye to focus upon the historic Listed building.
- The 700 sq.m development will replace and consolidate disparate classroom blocks with 6 new high quality classrooms for two year-groups, and provide a new 200 sq.m multi-purpose hall and assembly space, library area, offices, washrooms and ancillary functions.
- The design is a sustainable concept which provides excellent natural light and ventilation, eliminating the need for mechanical ventilation and cooling, and with lowered heating costs.

